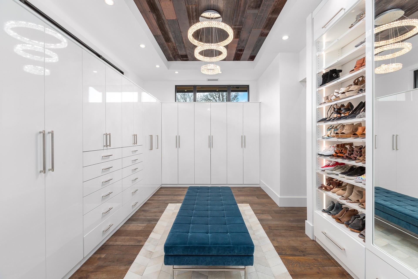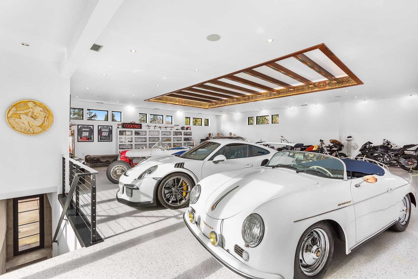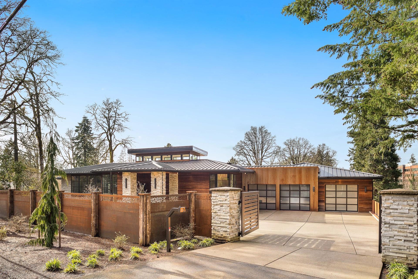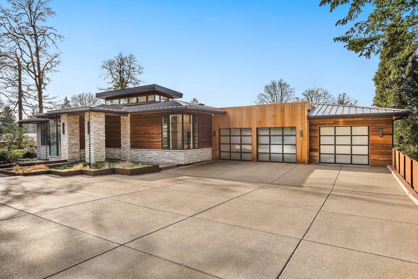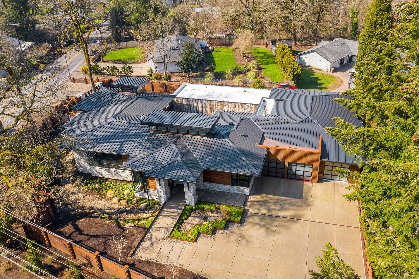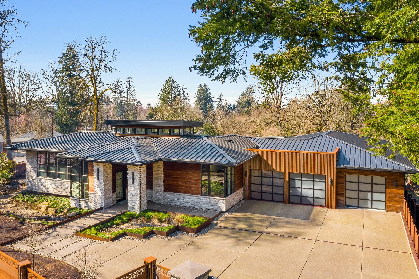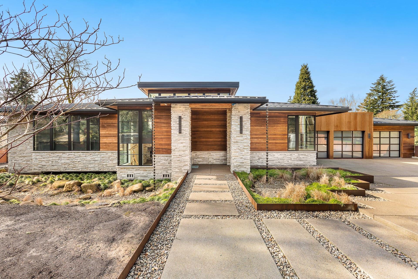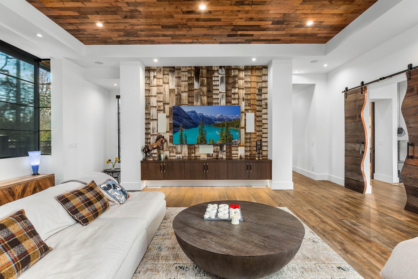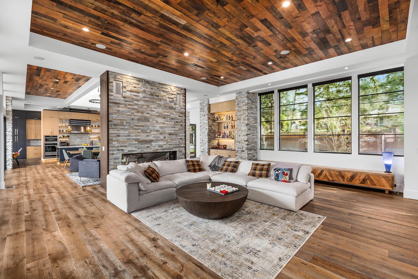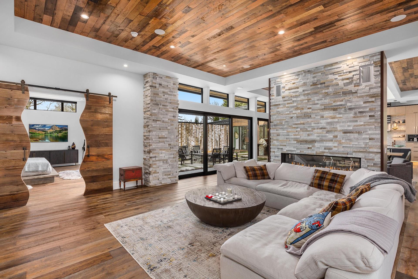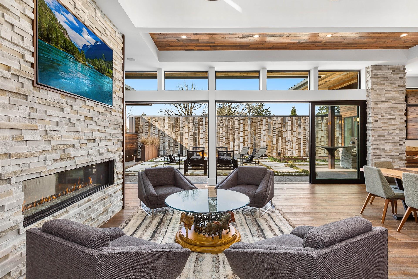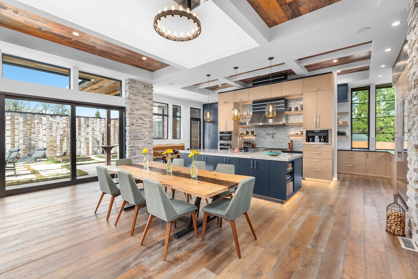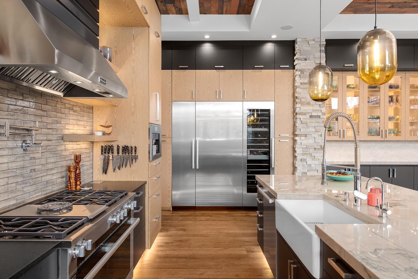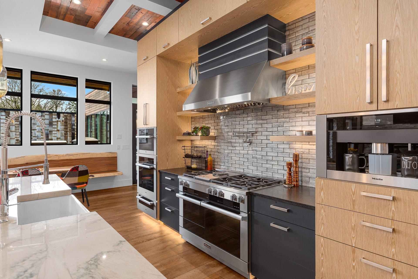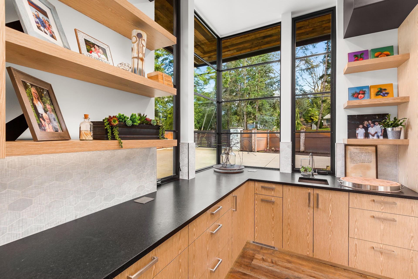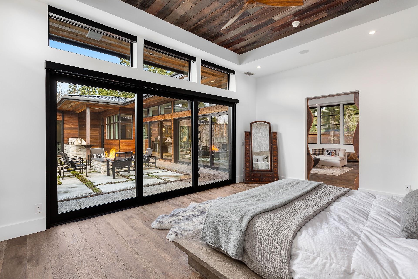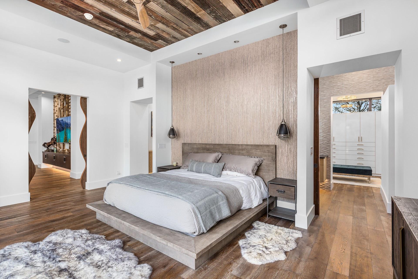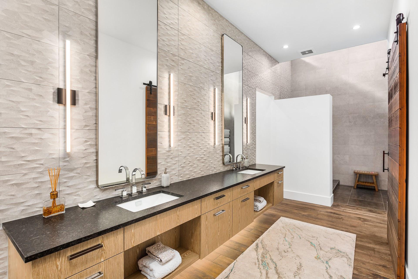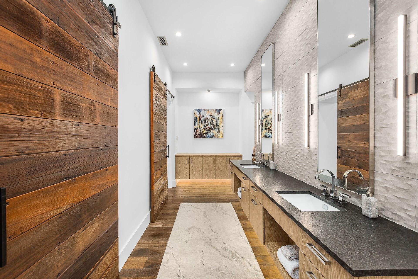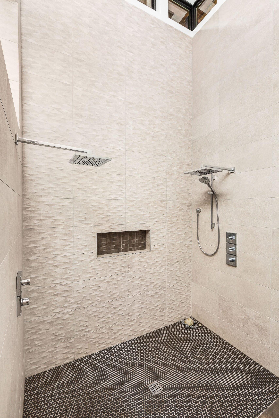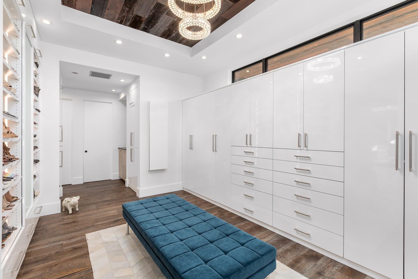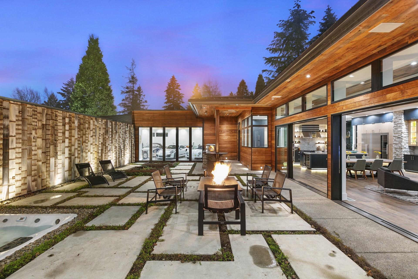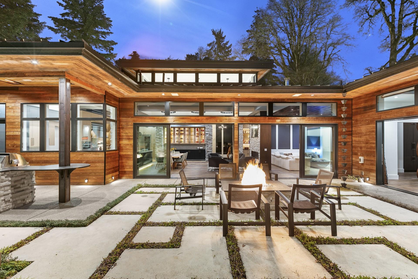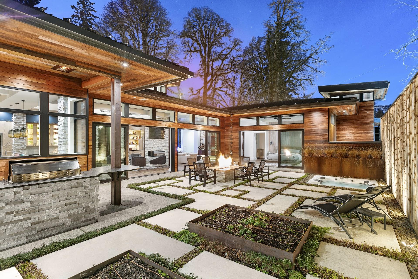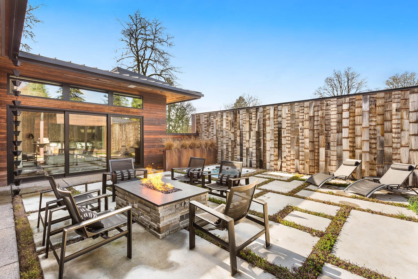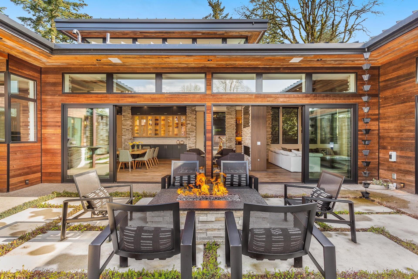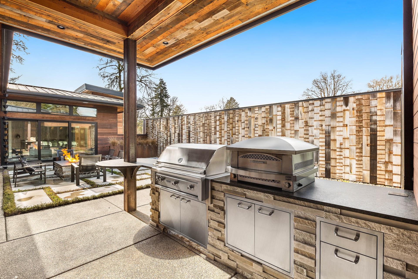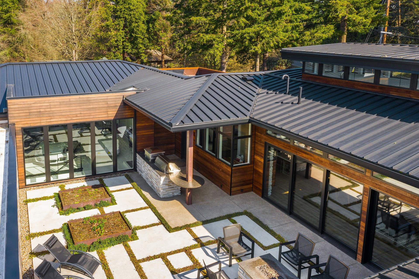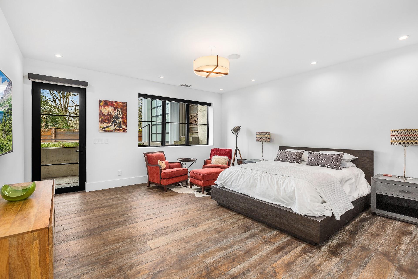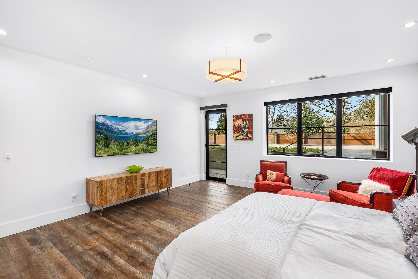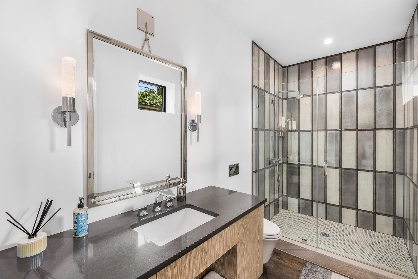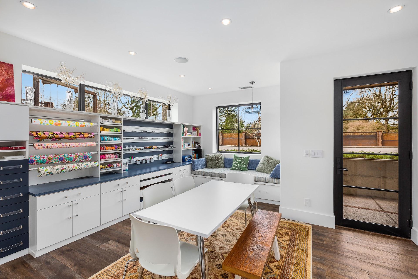A Modern Oasis You Won’t Want to Leave
4,400 sq ft. of luxury on over half an acre with natural, 19th century reclaimed wood throughout the home.


An Artistic 20-Car Showroom
Show off your collector cars in a beautiful, well-lit space that rivals the PNW’s best art galleries
Daily Luxuries Better Than Most Spas
Relax. Unwind. Breathe. This can be your morning routine (must as well make it an evening routine too)


Light, Light, and More Light
Natural light floods the house’s indoor/outdoor living from every angle, creating a welcoming space.
Property Details
DEFINING FEATURES
- surround sound in house and courtyard » high-end finishes throughout
- 19th-century reclaimed wood ceilings
- solid core interior doors
- Marvin Modern windows
- cultured stone throughout
- 11’, 12’ and 22’ ceiling heights on main » master on main
- recessed LED
- up and down mood lighting
KITCHEN, DINING ROOM & NOOK
- gourmet kitchen
- wine refrigerator
- built-in refrigerator
- island with marble counter
- built-ins
- live edge kitchen nook table
- 4 Miele ovens: steam, convection,
microwave, traditional - warming tray
- dishwasher
LIVING ROOM
- dual gas fireplace with fans and cultured stone surround
- wet bar
- wall behind television: 100-year-old
- reclaimed wood from decommissioned
- water tank
- electronic shades
MASTER SUITE ON MAIN
- oversized sliders to courtyard
- ensuite bathroom, w/ heated tile floor,
walk-in shower, dual sinks & water closet - huge walk-in closet with built-ins
- electronic shades
COURTYARD EXTERIOR
- gas fire pit (BTU 290,000, $7,500)
- in-ground hot tub
- outdoor kitchen featuring 42” Lynx BBQ
(290,000 BTU) and Kalamazoo Pizza
Oven ($15,500) - Corten steel planters
- drip sprinkler system
- surround sound
DOWNSTAIRS LIVING SPACE
- 2 bedrooms with exterior doors, electronic shades in 1 bedroom
- 1 full bath
- storage & HVAC, instant hot water
heaters, crawl space - 9’ ceilings
GARAGES & WORKSHOP
- 2-car attached garage for primary driving with epoxy flooring and outlets
- RV parking 1 garage bay: 18’ x 50’, 30 amp power and black/grey dump
- showroom (24,000 square feet): heating/ AC, 1 garage bay, epoxy flooring, built-ins, vacuum system, power hose, embedded safe, ceiling has hand stenciled redwood piece from San Francisco AAA building
- workshop (2,200 square feet): 3 garage bays, parks approximately 12 cars, 480 power amp service, 1 lift, half bath; tools and equipment negotiable and separate from sale of house
EXTERIOR
- 2 gates: Stafford Gate system
- reclaimed wood soffits
- recessed LED lighting
- drip sprinklers: approximately 5/6 zones » rainwater system: extensive drainage
- system to keep water on property per Lake Oswego regulations; front tanks to handle flow off front, 3 concrete wells under driveway to handle water runoff, rain chains
- low maintenance landscaping
- specially designed Corten steel fencing,
- including all planters and border trim
- siding: Emerson hardwood, Galvalume,
- cultured stone » metal roof
- footing: 8’x2’ » walls: 10’x12’
- driveways: 6’



